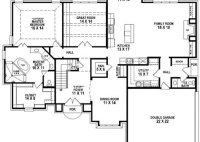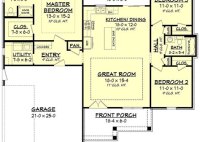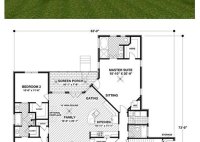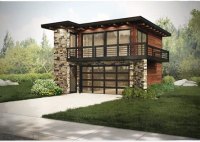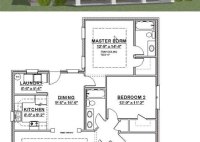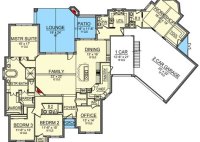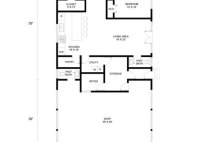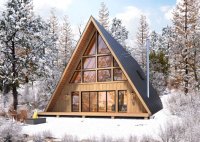400 Sq Ft House Plans
400 Sq Ft House Plans: Designing Your Compact Dream Home Tiny house living has gained immense popularity in recent years, and for good reason. These compact abodes offer a sustainable, cost-effective, and often more fulfilling lifestyle. Whether you’re looking to downsize, start your own minimalist journey, or simply explore alternative housing options, a 400 sq ft house plan… Read More »


