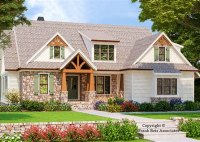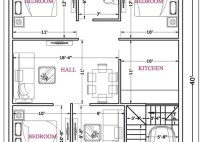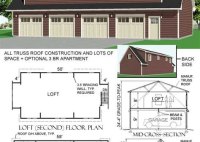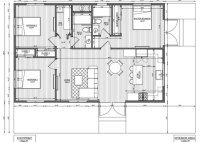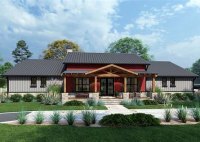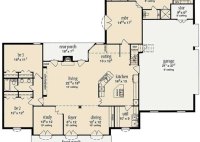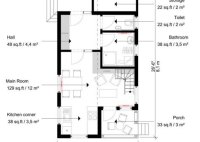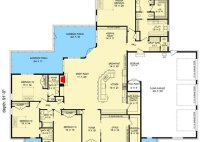Two Story Craftsman Style Home Plans
Two-Story Craftsman Style Home Plans: A Timeless Aesthetic with Modern Amenities Craftsman-style homes, with their characteristic inviting porches, exposed beams, and warm wood accents, have enduringly captured the hearts of homeowners seeking a harmonious blend of coziness and functionality. Two-story Craftsman style home plans offer an elevated take on this beloved architectural style, allowing for spacious living and… Read More »

