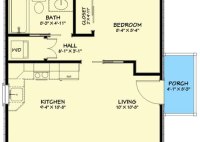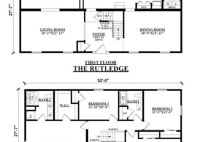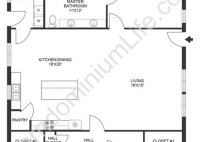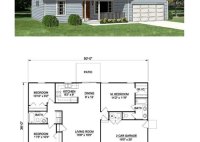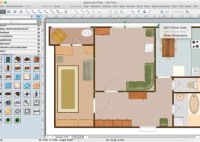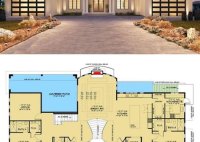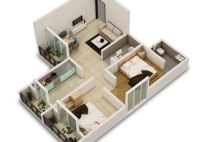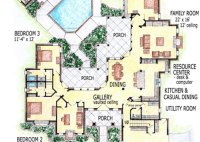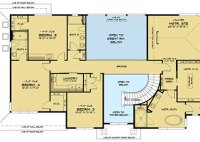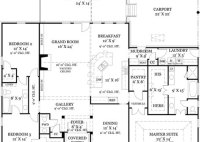400 Square Foot Home Plans
400 Square Foot Home Plans: Maximizing Space and Functionality The increasing demand for affordable and sustainable housing has led to a surge in interest in small home living. 400 square foot home plans present a unique challenge and opportunity for architects, designers, and homeowners alike. Efficiently utilizing every inch of space becomes paramount in these dwellings, requiring careful… Read More »

