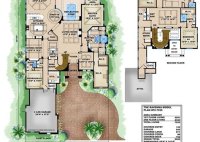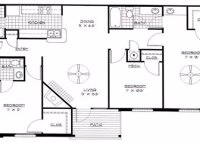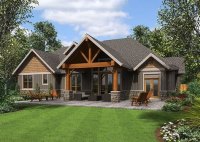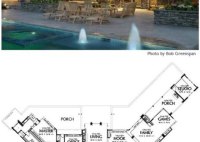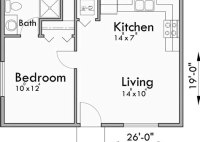Narrow Lot Luxury House Plans
Narrow Lot Luxury House Plans For those looking to build their dream home on a narrower lot, finding house plans that maximize space and style can be a challenge. However, with the right design, narrow lot luxury house plans can offer both functionality and elegance. One of the keys to designing a luxury house on a narrow lot… Read More »

