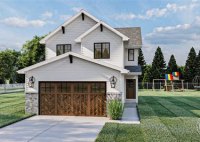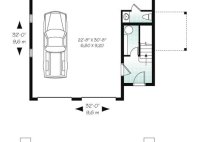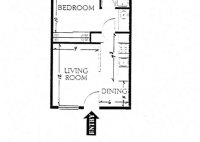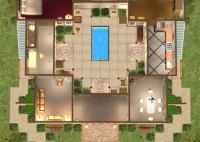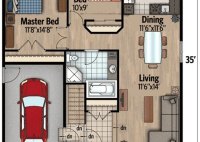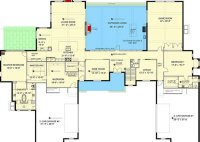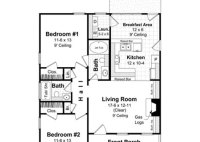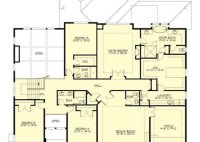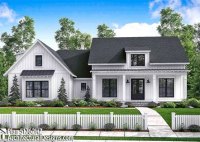House Plans Under $250k To Build
House Plans Under $250k To Build: A Guide to Affordable Dream Homes Building a new home is a significant investment, and navigating the complexities of budget, design, and construction can be overwhelming. For many aspiring homeowners, the goal of staying within a reasonable budget is paramount. While the cost of construction materials, labor, and land has risen in… Read More »

