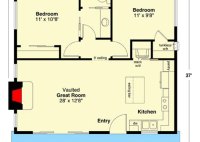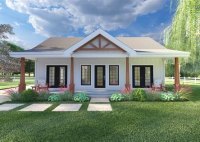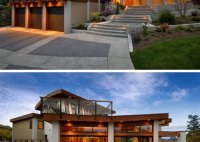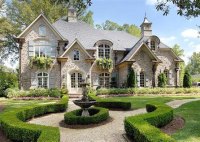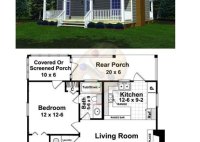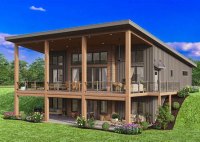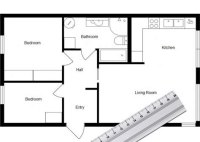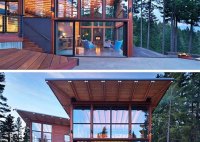Floor Plans For 800 Sq Ft Homes
Floor Plans For 800 Sq Ft Homes: Maximizing Space and Functionality An 800 square foot home, while compact, offers a unique opportunity to create a comfortable and functional living space. With careful planning and strategic design, it’s possible to maximize every inch of floor area, ensuring that your home meets all of your needs. This article provides a… Read More »

