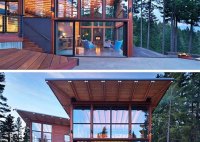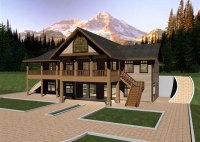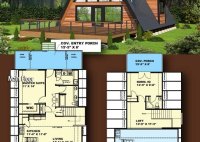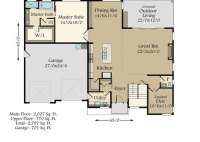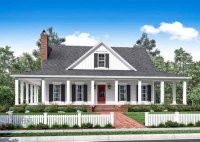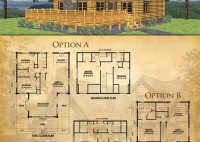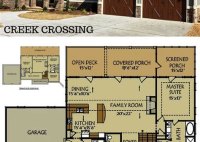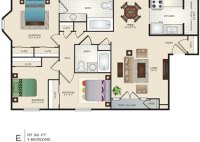Pacific Northwest Style Home Plans
Pacific Northwest Style Home Plans: Embracing Nature and Functionality The Pacific Northwest, with its breathtaking scenery, lush forests, and temperate climate, has fostered a unique architectural style that harmoniously blends with its surroundings. Pacific Northwest style home plans are characterized by their emphasis on natural materials, sustainable design, and a connection to the outdoors. These homes are not… Read More »

