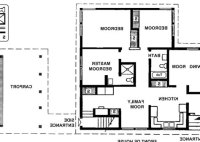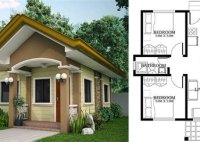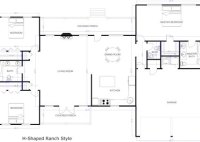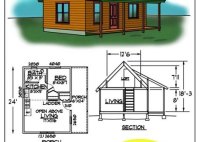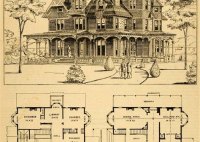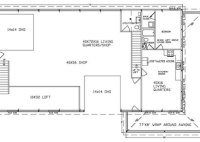Ranch Style House Plans With Vaulted Ceilings
Ranch Style House Plans With Vaulted Ceilings: An Exploration of Space and Light The ranch style house, with its single-story layout and emphasis on open living, has long been a popular choice for homeowners seeking a comfortable and functional dwelling. While traditional ranch designs often feature flat ceilings, incorporating vaulted ceilings into these plans can dramatically transform the… Read More »




