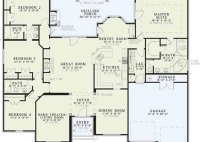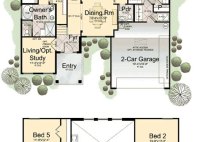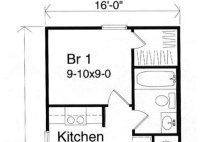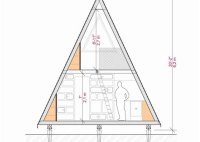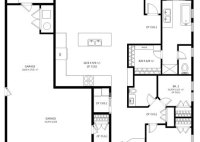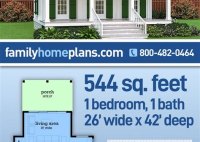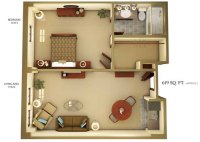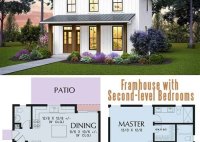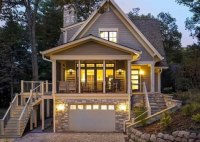House Plans 4 Bedroom 3 Bath
House Plans for 4 Bedrooms and 3 Bathrooms: Finding the Perfect Layout for Your Family Finding the right house plan is crucial for accommodating your family’s needs and lifestyle. When it comes to larger families, 4-bedroom, 3-bathroom house plans offer ample space for everyone to enjoy their privacy and comfort. These plans cater to a wide range of… Read More »

