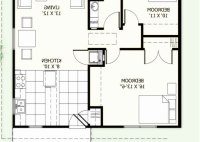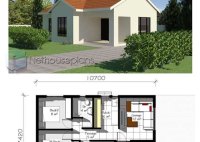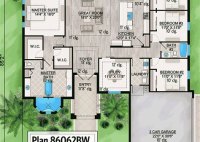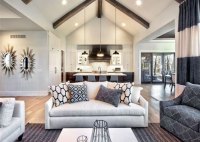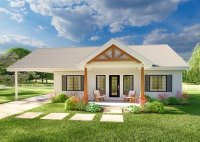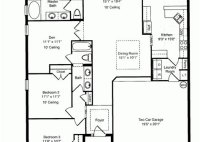500 Square Feet House Floor Plans
500 Square Feet House Floor Plans: Maximizing Space in Compact Living In an era marked by increasing urbanization and a growing desire for minimalist living, 500 square feet house floor plans have emerged as a popular and practical choice for homeowners. These compact spaces offer a blend of affordability, efficiency, and sustainability, all while allowing for a comfortable… Read More »

