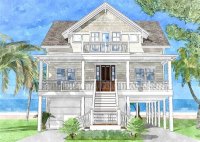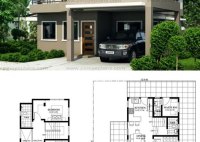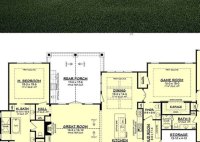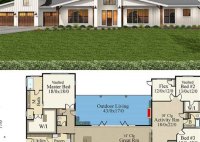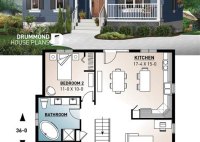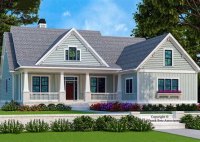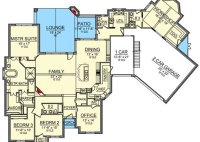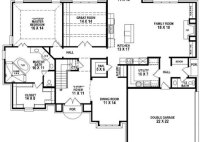2 Bedroom Beach House Plans
2 Bedroom Beach House Plans: Creating Your Coastal Dream Dreaming of a charming beach house where you can escape the hustle and bustle of everyday life? A 2-bedroom beach house plan offers the perfect blend of cozy comfort and seaside charm. Whether you envision a quaint cottage for weekend getaways or a more spacious home for extended vacations,… Read More »

