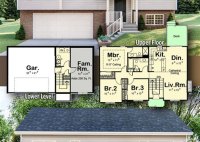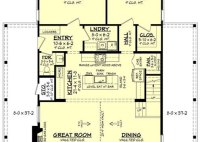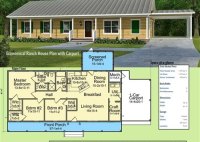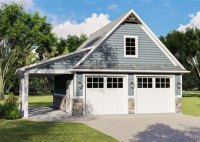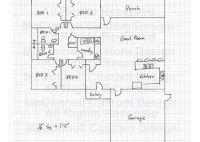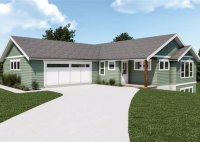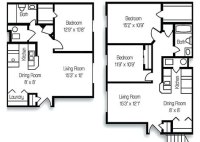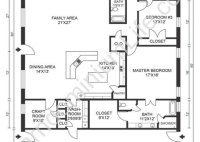Floor Plans For Split Level Homes
Floor Plans for Split-Level Homes: A Guide to Understanding Their Design Split-level homes, characterized by their unique staggered floor levels, offer a distinct blend of functionality and style. This architectural design, popularized in the mid-20th century, continues to be a popular choice for homeowners seeking a combination of open living spaces, privacy, and efficient use of space. This… Read More »

