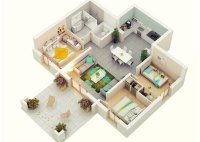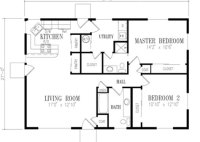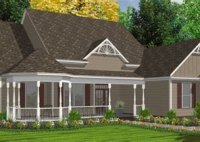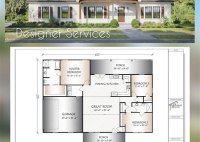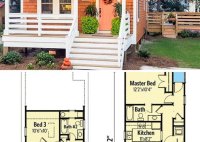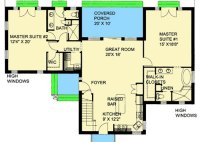Small Three Bedroom House Floor Plans
Small Three Bedroom House Floor Plans: Maximizing Space and Functionality In today’s dynamic housing market, the appeal of compact and efficient living spaces is on the rise. Small three-bedroom house floor plans offer a compelling solution for families seeking comfortable homes without compromising on functionality. These plans prioritize smart design elements and space optimization techniques to create a… Read More »

