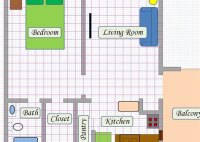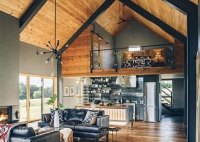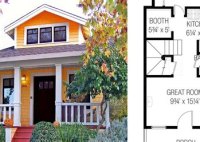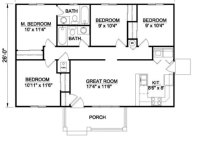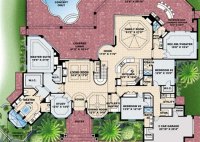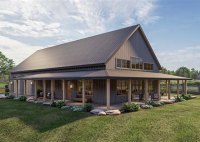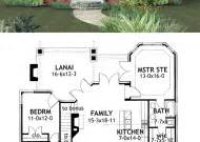Create My Own Floor Plan Free
Create My Own Floor Plan Free: Unveiling the Possibilities The ability to create a floor plan is a valuable tool for anyone involved in home design, renovation, or real estate. Whether you’re visualizing a dream home, planning a room makeover, or simply wanting to better understand the layout of your current space, a floor plan provides a clear… Read More »


