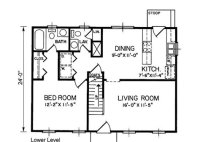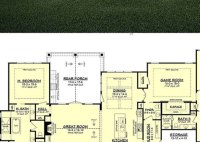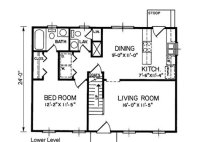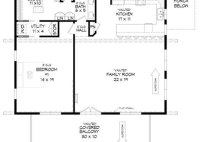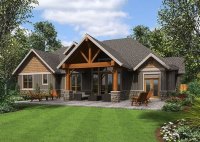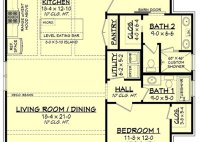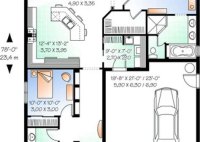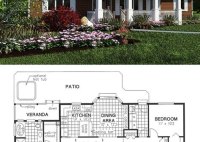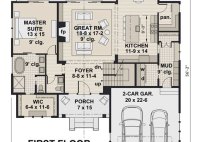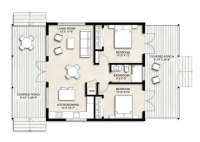Floor Plans For Cape Cod Homes
Floor Plans For Cape Cod Homes Cape Cod homes are a popular choice for many people due to their charming and traditional style. They are typically characterized by their symmetrical façade, gabled roof, and central chimney. While Cape Cod homes come in a variety of sizes and shapes, they all share some common features. One of the most… Read More »

