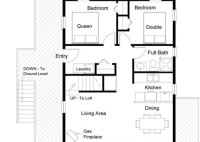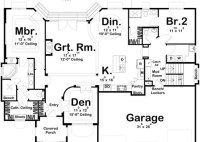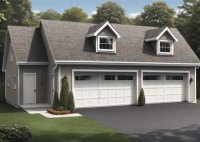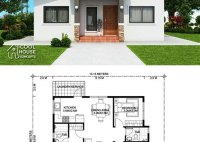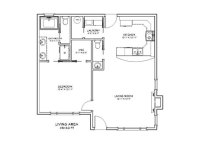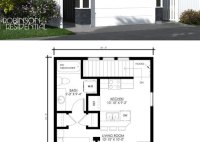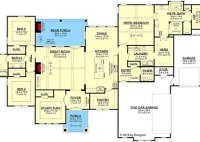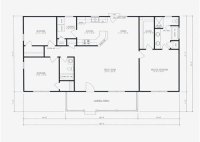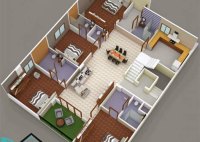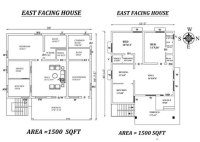Small Four Bedroom House Plans
Small Four Bedroom House Plans When it comes to designing a small four-bedroom house plan, there are several factors to consider to ensure maximum space utilization and functionality. Here’s a comprehensive guide to help you create a comfortable and livable home with limited square footage: 1. Maximize Vertical Space One of the key strategies for optimizing space in… Read More »

