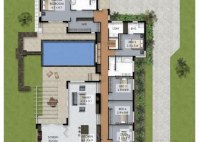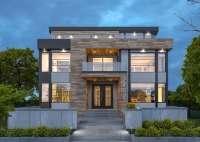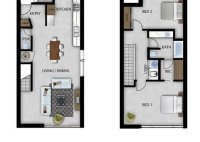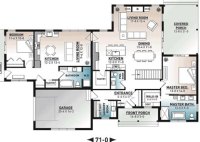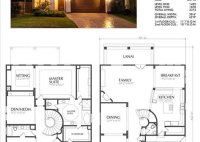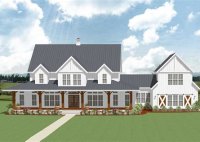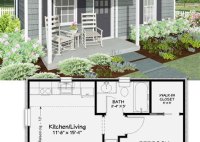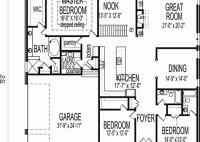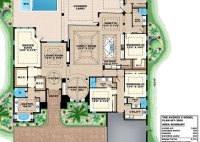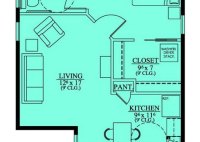4 Bedroom Home Floor Plans
4 Bedroom Home Floor Plans When designing a 4-bedroom home, there are many factors to consider, such as the size and shape of the lot, the number of people who will be living in the home, and the desired layout. One of the most important decisions is the floor plan, which will determine the flow of traffic and… Read More »

