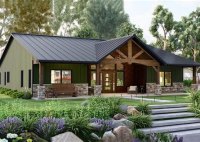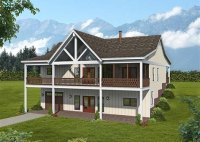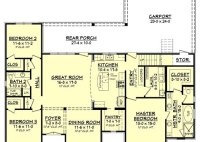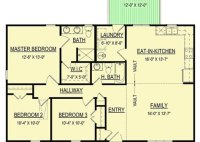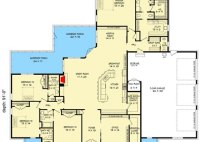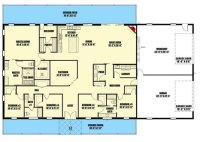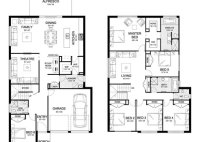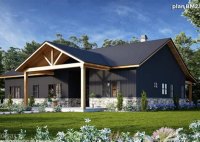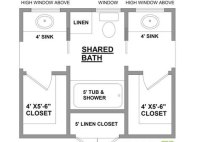Ranch House Plans With Vaulted Ceilings
Ranch House Plans With Vaulted Ceilings: Expanding Space and Style Ranch house plans with vaulted ceilings represent a popular architectural choice for homeowners seeking a blend of single-story living with a touch of dramatic spaciousness. Characterized by their low-profile design and open layouts, ranch homes traditionally offer convenience and accessibility. Incorporating vaulted ceilings amplifies these benefits, creating a… Read More »

