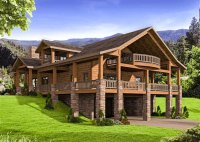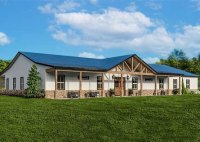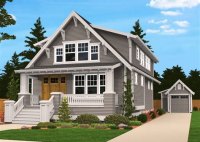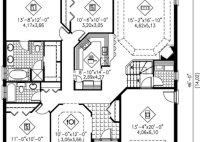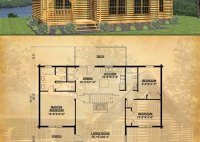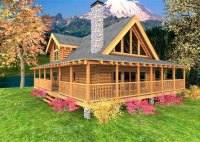House Plans For Steep Slopes
House Plans for Steep Slopes: Maximizing Space and Views Building a home on a steep slope presents unique challenges and opportunities. While the terrain can be difficult to work with, it also offers stunning views and can create a sense of privacy. Choosing the right house plan is crucial for maximizing the potential of a sloping site, ensuring… Read More »


