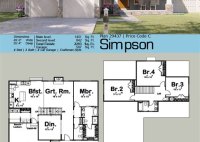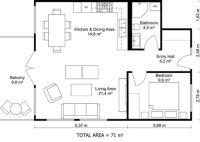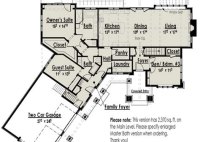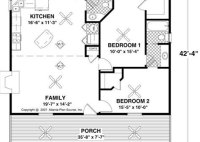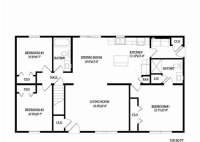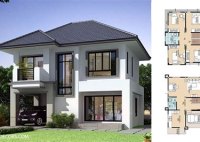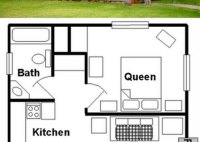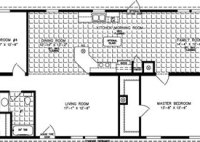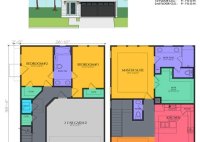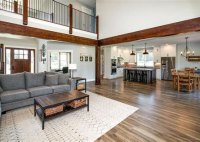1 5 Story House Plans
1.5 Story House Plans 1.5 story house plans are a popular choice for families who want a spacious home without the need for a large, expensive two-story house. These plans typically feature a main floor with a living room, dining room, kitchen, and bedrooms, and a second floor with additional bedrooms and bathrooms. The 1.5 story design allows… Read More »

