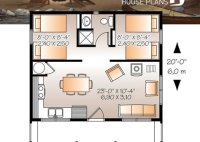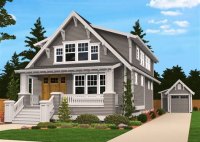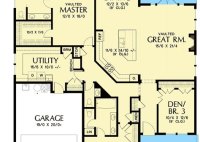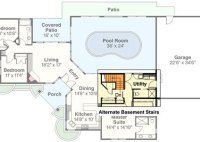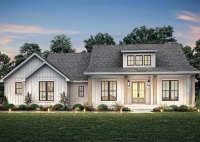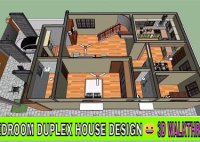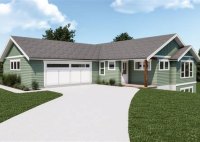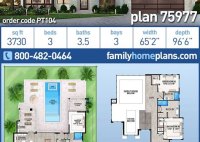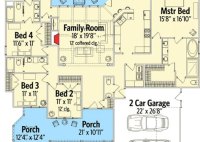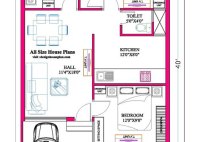Small Two Bedroom Cabin Plans
Small Two Bedroom Cabin Plans Are you seeking a quaint and cozy escape from the hustle and bustle of daily life? A small two-bedroom cabin plan may be the perfect solution for you. These compact and efficient homes offer a comfortable and serene living space without sacrificing practicality. In this article, we will explore the key features and… Read More »

