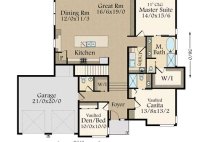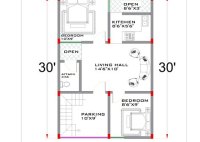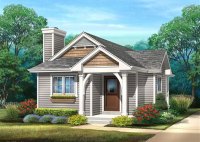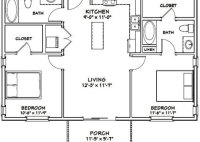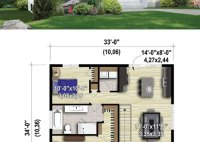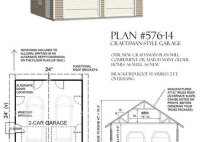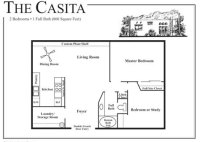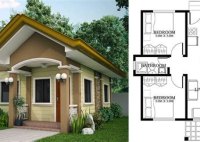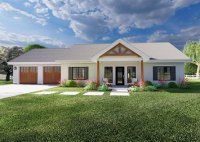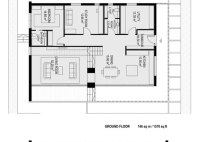House Plans With Daylight Basement
House Plans With Daylight Basement A daylight basement is a basement that has windows and doors that allow natural light and ventilation into the space. This type of basement is often used for living space, such as a family room, bedroom, or home office. Daylight basements can also be used for storage or utilities. There are many benefits… Read More »

