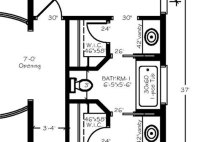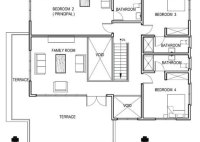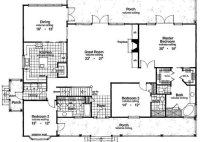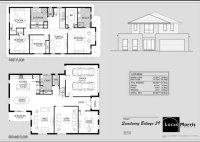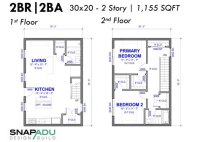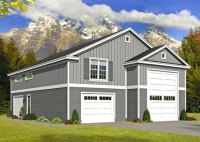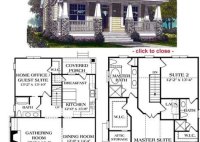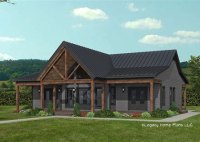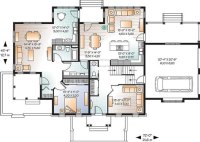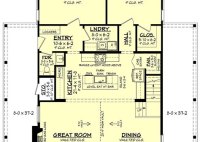Home Plans With Jack And Jill Bathrooms
Home Plans with Jack and Jill Bathrooms: An Effective and Efficient Design Choice The concept of a Jack and Jill bathroom, a bathroom shared by two bedrooms, has become increasingly popular in contemporary home designs. This design feature offers several advantages, providing convenience, efficiency, and a sense of communal living, especially in homes with multiple children or guests.… Read More »

