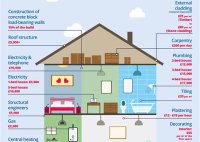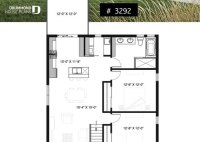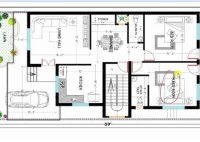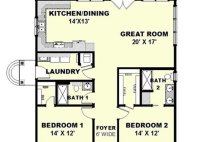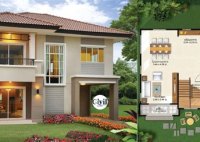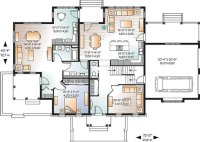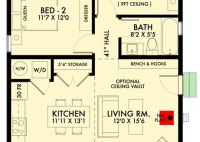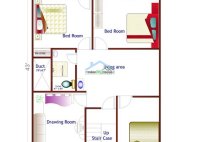House Plans And Building Costs
House Plans and Building Costs: A Comprehensive Guide Building a new home is a significant undertaking, requiring careful planning and budgeting. One of the first steps in this process is choosing a house plan that aligns with your needs, style, and budget. House plans serve as blueprints for your construction project, outlining the layout, dimensions, and specifications of… Read More »

