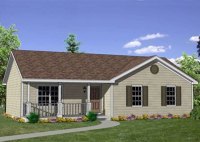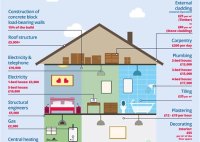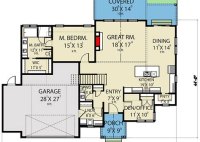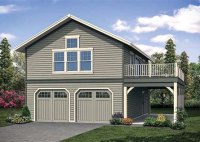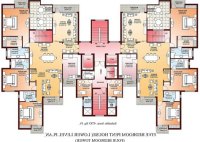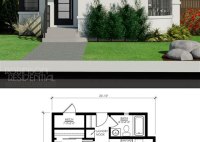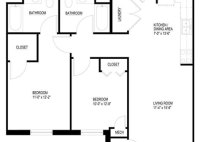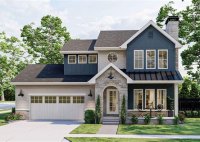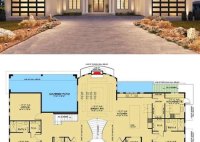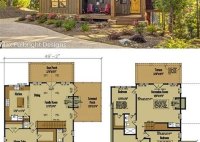Simple 1200 Sq Ft House Plans
Simple 1200 Sq Ft House Plans: A Guide for Efficient Living A 1200 square foot house plan offers a balance of space and affordability, making it an attractive option for individuals, couples, and small families. These plans are often characterized by their simplicity and efficiency, maximizing functionality within a compact footprint. Whether you are starting from scratch or… Read More »

