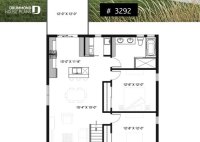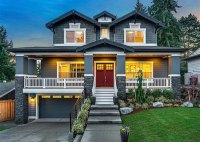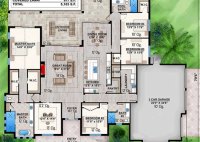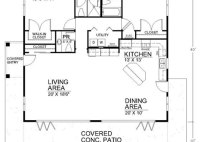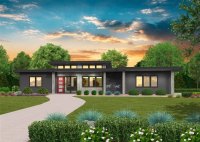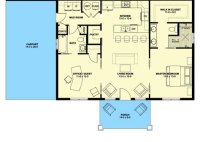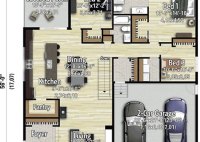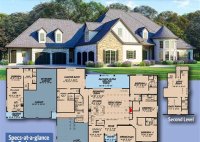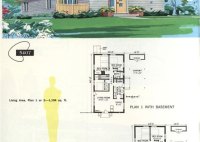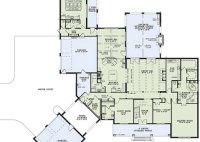Floor Plans For Narrow Lots
Floor Plans For Narrow Lots Designing a house on a narrow lot can be a challenge, but it is also an opportunity to create a unique and charming home. With careful planning, you can make the most of your narrow lot and create a beautiful and functional living space. One of the first things to consider when designing… Read More »

