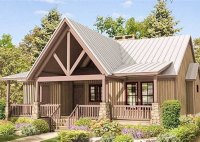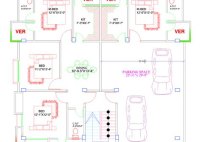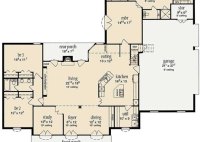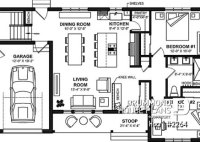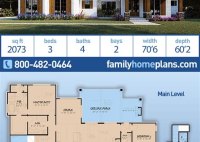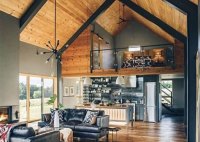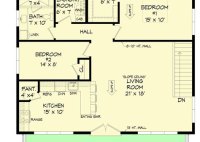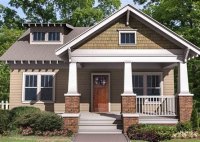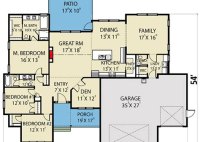Home Plans With Covered Porches
Home Plans With Covered Porches: Creating Outdoor Living Spaces A covered porch is a wonderful addition to any home, providing a sheltered and comfortable space to relax and enjoy the outdoors. Whether you’re sipping your morning coffee, entertaining guests, or simply watching the world go by, a covered porch offers a perfect retreat. Here are some of the… Read More »

