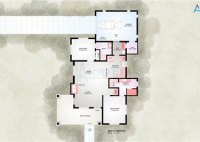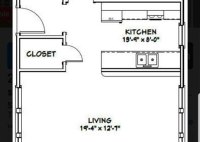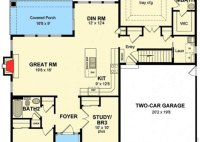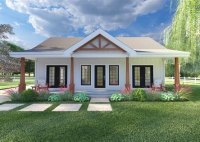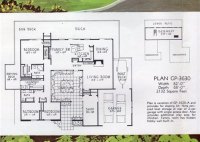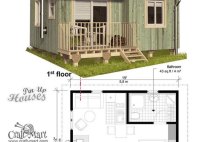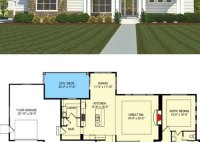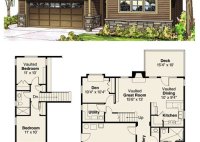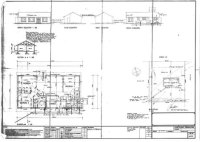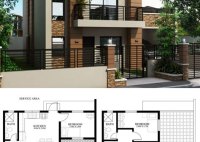Where Can I Find My House Plans
Where Can I Find My House Plans? When it comes to owning a home, one of the most important documents you can have is a set of house plans. House plans are detailed drawings that show the layout of your home, including the dimensions of each room, the location of windows and doors, and the overall structure of… Read More »

