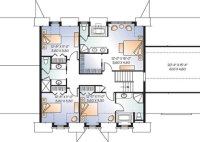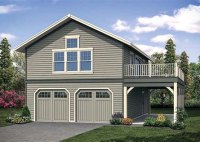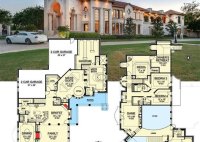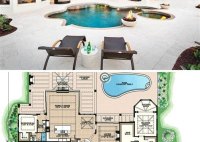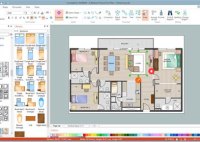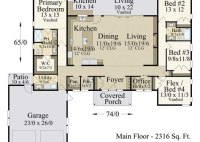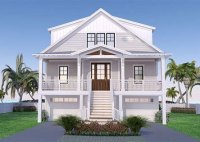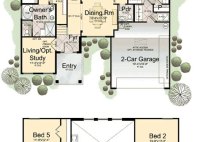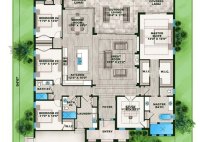In Law Quarters Floor Plans
In-Law Quarters Floor Plans: Designing for Multi-Generational Living In-law quarters, also known as accessory dwelling units (ADUs), have become increasingly popular as a solution for multi-generational living, providing a comfortable and independent space for aging parents, adult children, or other relatives. These units can take many forms, from separate apartments above garages to converted basements or even additions… Read More »

