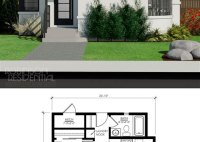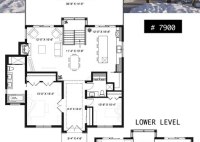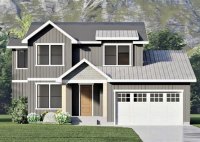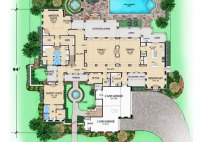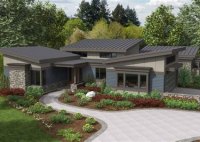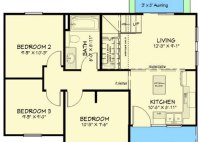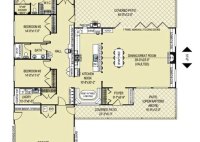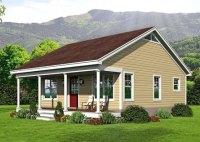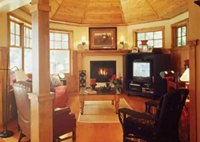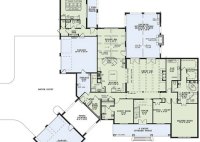Modern Architecture Small House Plans
Modern Architecture Small House Plans: A Guide to Smart and Stylish Living In an era where space optimization and sustainability are paramount, modern architecture small house plans have emerged as a smart and stylish solution for homebuyers and designers alike. These compact dwellings seamlessly blend functionality and aesthetics, offering a high standard of living in a smaller footprint.… Read More »

