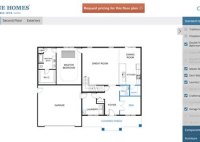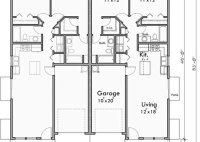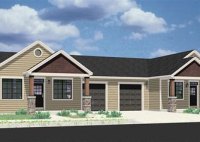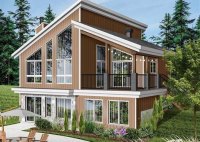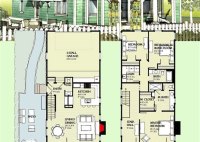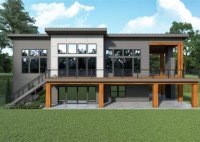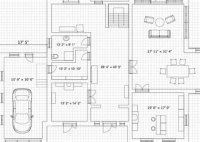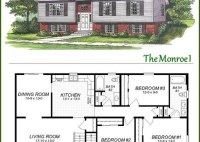1 Story Modern House Plans
1 Story Modern House Plans Modern 1-story house plans offer a sleek and contemporary style with all the essential living spaces on a single level. These plans are ideal for those who prefer a low-maintenance lifestyle and appreciate open and airy living areas. In this article, we will delve into the key features and benefits of 1-story modern… Read More »


