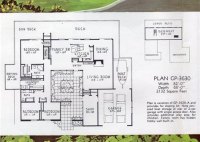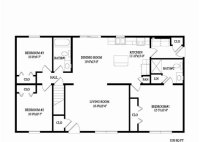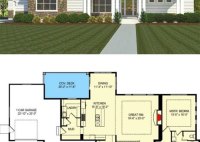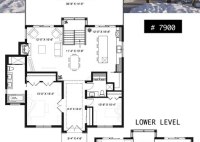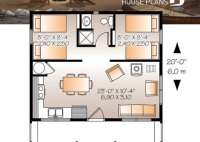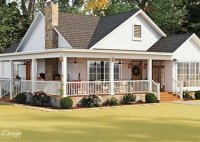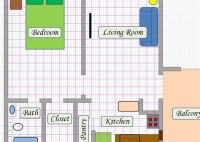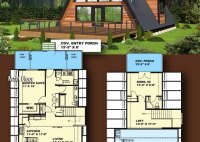Mid Century Modern Architecture Plans
Mid Century Modern Architecture Plans Mid century modern architecture, characterized by its clean lines, open floor plans, and integration with nature, has experienced a resurgence in popularity in recent years. Homeowners are drawn to its timeless style, functionality, and connection to the outdoors. If you’re considering building a mid century modern home, plans are available to guide you… Read More »

