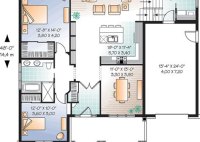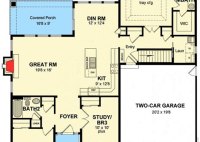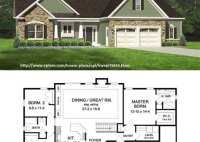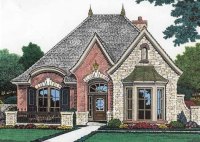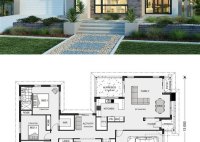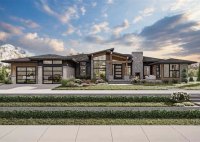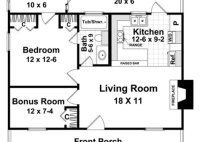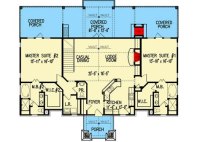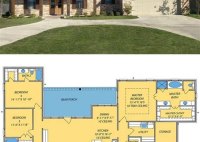Split Level House Floor Plans
Split Level House Floor Plans: A Guide to Design and Functionality Split level house plans offer a unique blend of spaciousness, privacy, and functionality. These homes are characterized by multiple levels that are connected by stairs, creating a dynamic and versatile living space. In this article, we will explore the benefits, design considerations, and popular floor plans for… Read More »

