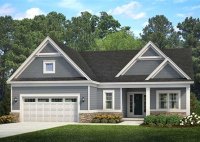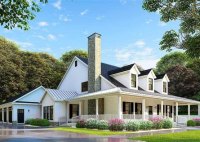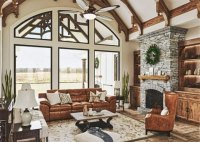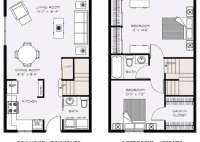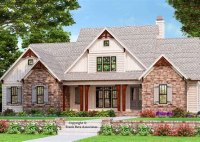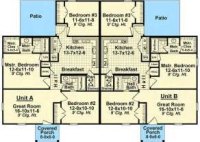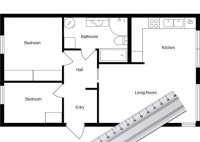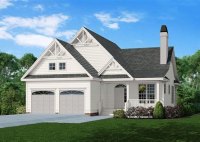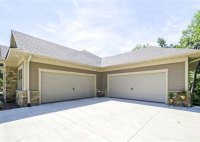Open Floor Plan Ranch Homes
Open Floor Plan Ranch Homes: A Popular Choice for Modern Living Ranch homes, known for their single-story design and sprawling layouts, have long been a beloved choice for homeowners seeking comfort and practicality. In recent years, the concept of open floor plans has gained immense popularity, merging seamlessly with the ranch home style. Open floor plan ranch homes… Read More »

