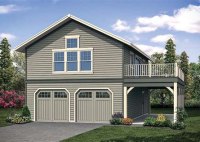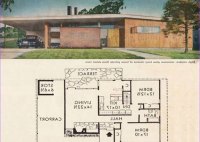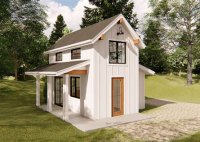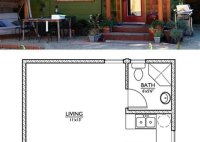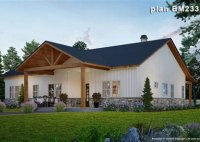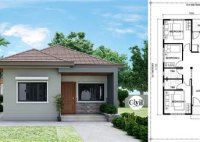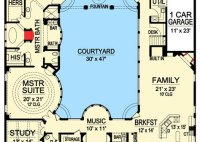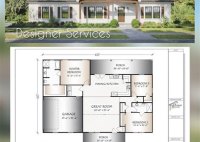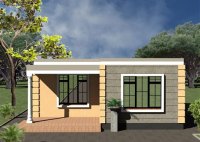Garage Apartment Plans Two Story
Garage Apartment Plans: Two-Story Solutions for Extra Space As properties in urban and suburban areas become increasingly valuable, homeowners are seeking creative ways to maximize their living space. One popular solution is to convert the garage into a functional living area, providing additional bedrooms, bathrooms, or even a dedicated home office. While traditional garage conversions often involve single-story… Read More »

