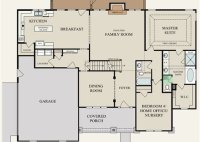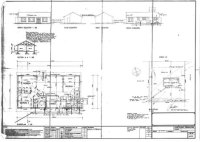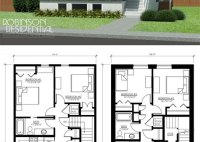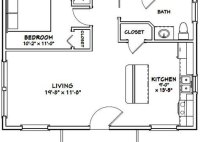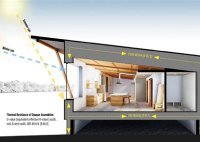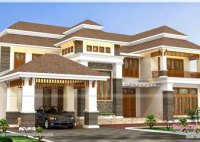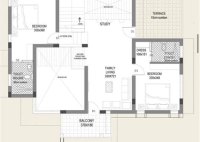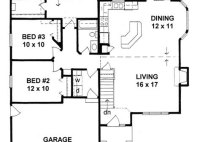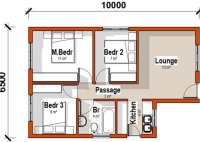Home Plans With Master Bedroom On First Floor
Home Plans with Master Bedroom on the First Floor: Convenience and Accessibility For many homeowners, the concept of a master bedroom on the first floor is a significant consideration. This layout offers compelling advantages, particularly for families with young children, aging parents, or individuals seeking accessibility and convenience. Home plans with master bedrooms on the first floor provide… Read More »

