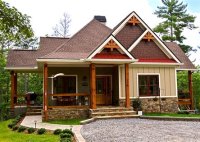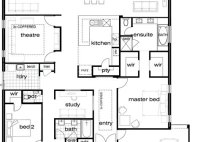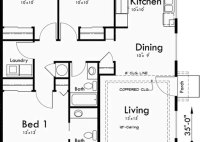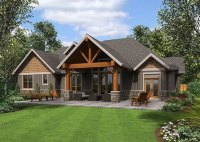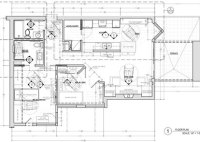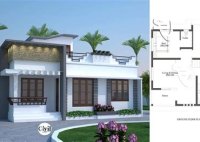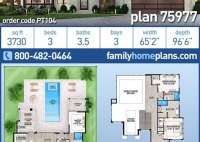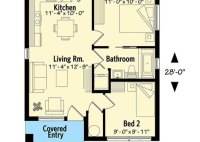Rustic Cottage Style House Plans
Rustic Cottage Style House Plans: Creating a Cozy and Charming Retreat Rustic cottage style house plans evoke a sense of timeless charm and cozy comfort. These homes often feature natural materials, warm colors, and inviting spaces, creating an ambiance of relaxation and rustic elegance. If you’re dreaming of a home that embraces the rustic cottage aesthetic, explore these… Read More »

