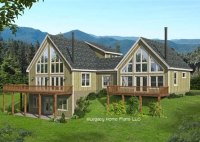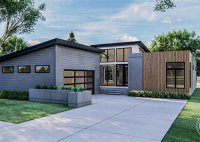Home Floor Plans With Mother In Law Suite
Home Floor Plans With Mother In Law Suite One of the best ways to accommodate your aging parents is to build a home with a mother-in-law suite. This type of floor plan offers privacy and independence for your loved ones while still keeping them close by. Mother-in-law suites typically include a bedroom, bathroom, kitchenette, and living area, and… Read More »










