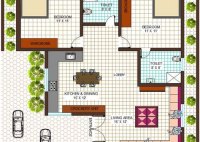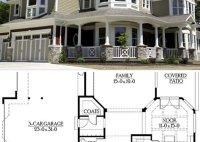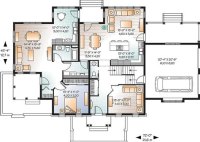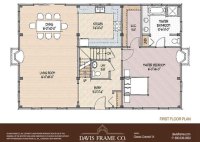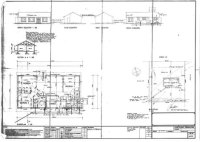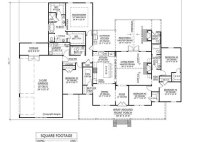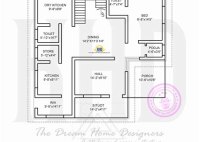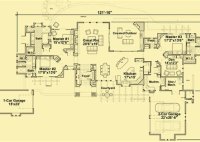Modern Open Plan House Designs
Modern Open Plan House Designs: A Fusion of Form and Function Modern open plan house designs have gained significant popularity in recent years, transcending the boundaries of traditional architectural styles. This contemporary approach to home design emphasizes seamless transitions between spaces, prioritizing fluidity and connectivity. Open plan layouts offer a sense of spaciousness, flexibility, and visual appeal, creating… Read More »


