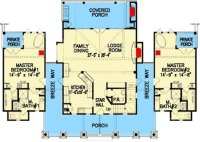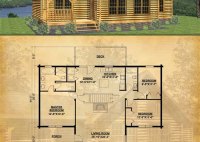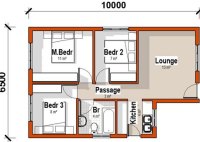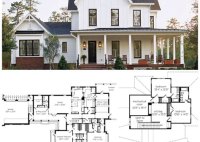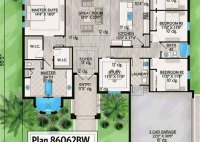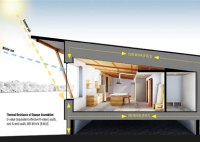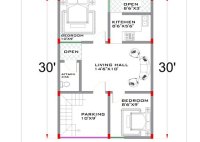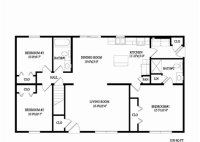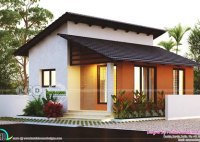2 Master Bedroom House Plans
2 Master Bedroom House Plans: A Comprehensive Guide Two master bedroom house plans offer a unique and versatile living arrangement that caters to various family dynamics and lifestyles. These plans feature two separate master suites, providing privacy and spaciousness for multiple occupants. The primary advantage of a 2-master bedroom plan is its flexibility. Families with children or elderly… Read More »

