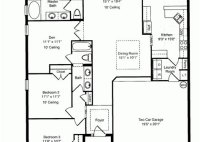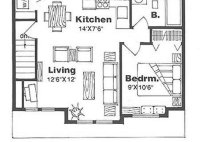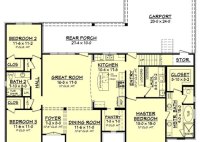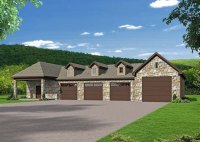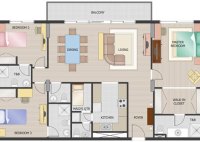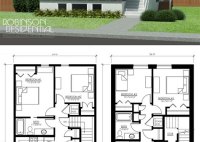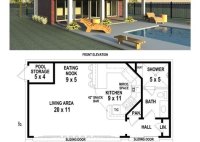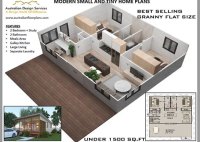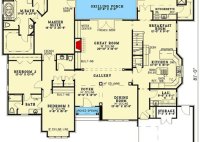Single Family Dwelling Floor Plan
Single Family Dwelling Floor Plan A single-family dwelling floor plan refers to a detailed blueprint that outlines the layout, dimensions, and arrangement of a house designed for a single family. It provides a comprehensive overview of the home’s structure, including the number of rooms, their sizes, and their relationships to each other. Floor plans are essential for various… Read More »

