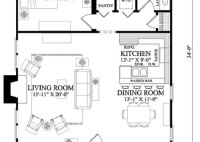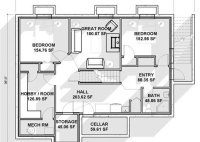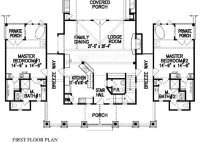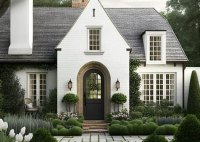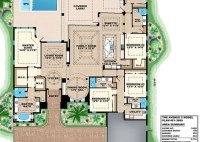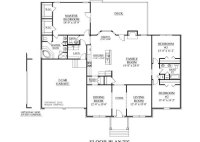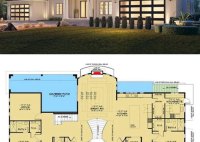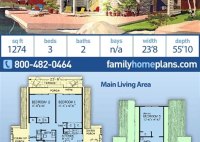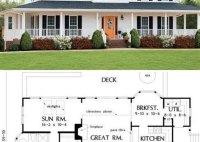Adu Floor Plans 900 Sq Ft
Adu Floor Plans 900 Sq Ft: Maximizing Space and Functionality Accessory dwelling units (ADUs) are gaining popularity as a versatile housing solution. Whether for extended family, rental income, or a home office, a well-designed 900 sq ft ADU can provide ample living space. Careful planning is crucial to maximize functionality and comfort within this footprint. This article explores… Read More »


