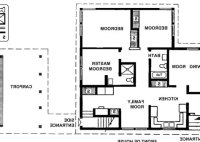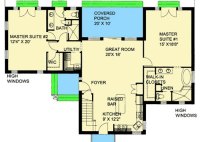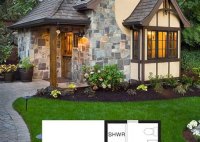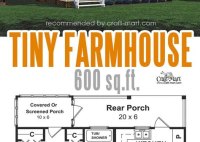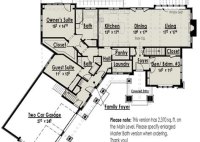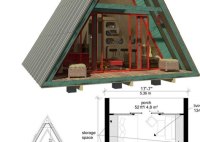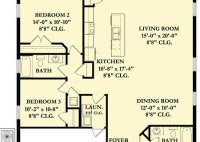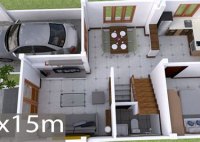How To Make A House Floor Plan
How To Make A House Floor Plan Floor plans are an essential tool for planning and designing a house. They provide a visual representation of the layout of a house, including the arrangement of rooms, doors, windows, and other features. Floor plans are used by architects, builders, and homeowners to communicate their ideas and to plan the construction… Read More »

