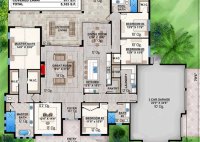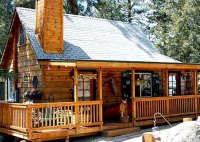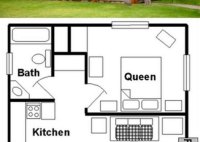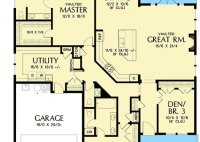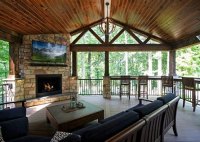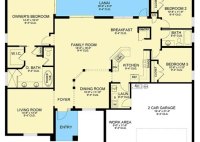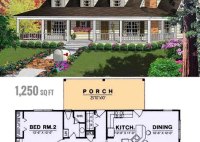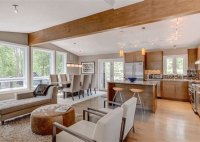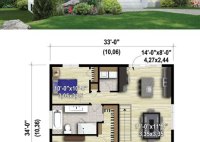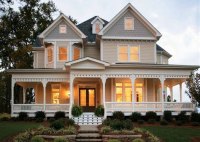Single Floor House Plans 4 Bedroom
Single Floor House Plans: 4 Bedroom Options Single-story living offers a multitude of benefits, from enhanced accessibility to simplified maintenance. For families seeking ample space, four-bedroom single-floor house plans provide comfortable living without the need for stairs. This article explores key considerations and popular design elements for those seeking a spacious yet manageable single-level home. Space Optimization and… Read More »

