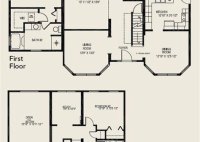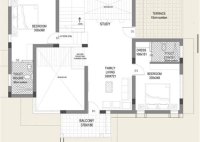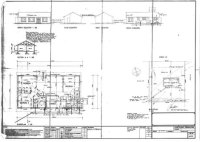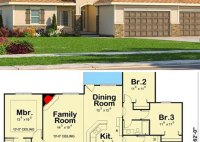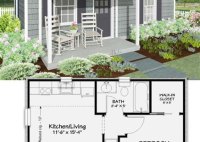Big Family House Floor Plans
Big Family House Floor Plans Finding the right house plan for a large family presents unique challenges. Accommodating everyone’s needs requires careful consideration of space, functionality, and flow. This article explores key elements to consider when selecting a floor plan designed for larger families, offering insights into optimizing space and creating a comfortable and functional home environment. Prioritizing… Read More »



