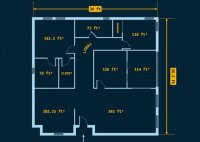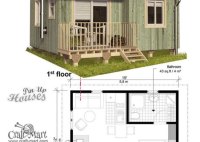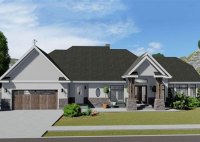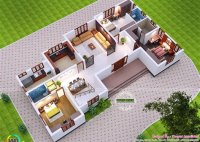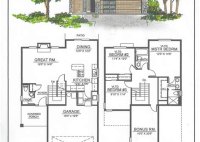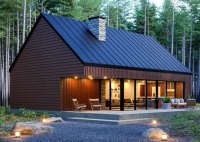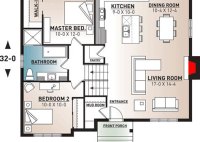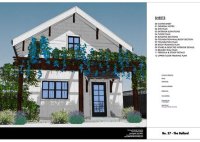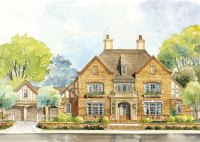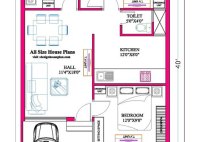How To Design A Floor Plan Layout
How To Design A Floor Plan Layout Designing a functional and aesthetically pleasing floor plan is crucial for any building project, whether it’s a new construction or a renovation. A well-designed layout optimizes space utilization, enhances flow, and improves the overall livability of a space. This process requires careful consideration of various factors, including lifestyle needs, budget constraints,… Read More »

