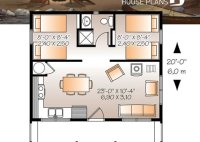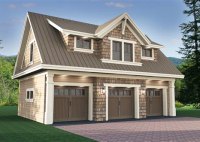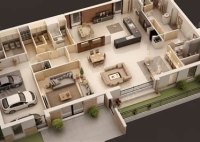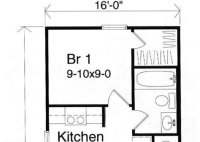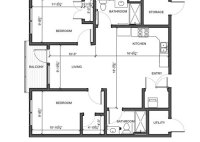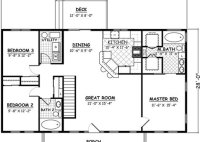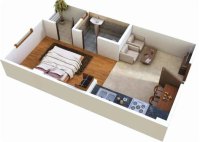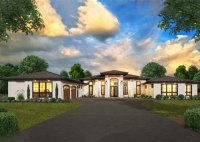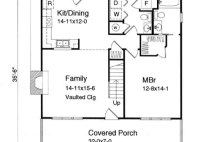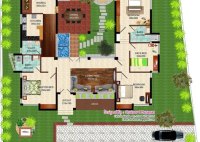2 Bedroom Small Cabin Plans
2 Bedroom Small Cabin Plans Small cabin living is gaining popularity for its blend of affordability, simplicity, and connection to nature. Whether envisioned as a vacation retreat or a full-time residence, a well-designed two-bedroom cabin can provide ample space for individuals, couples, or small families. Careful planning is crucial to maximizing functionality and comfort within a smaller footprint.… Read More »

