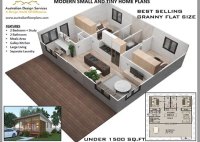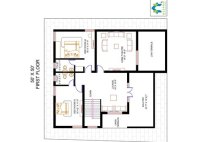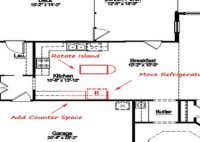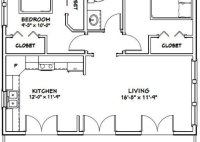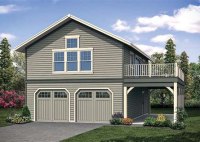Home Plans Below 1000 Sq Feet
Home Plans Below 1000 Sq Feet For individuals, couples, or small families, homes under 1000 square feet offer a compelling blend of affordability, efficiency, and comfortable living. These smaller footprints can translate to lower construction costs, reduced utility bills, and less time spent on maintenance and cleaning. Careful planning and innovative design strategies can maximize space utilization and… Read More »

