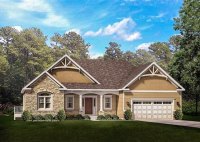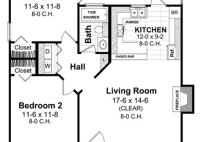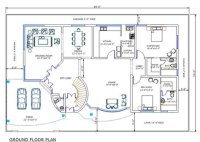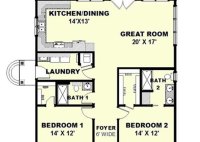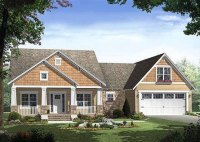Two Bedroom Small House Plan
Two-Bedroom Small House Plans: A Guide to Efficient Living The demand for two-bedroom small house plans continues to rise as individuals, couples, and small families seek affordable and manageable living spaces. These plans offer comfortable accommodation without the financial burden and upkeep associated with larger homes. This article explores key aspects of two-bedroom small house plans, providing insights… Read More »


