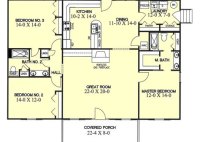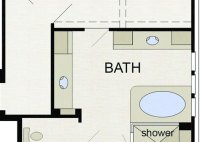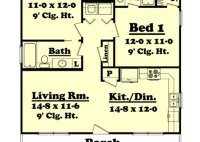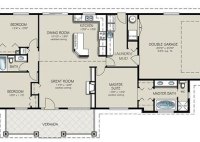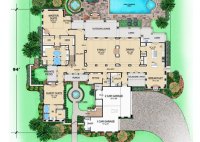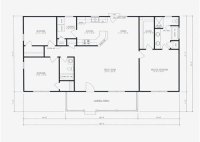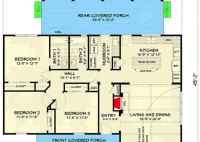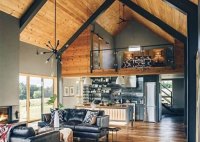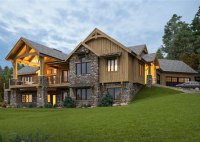600 Square Feet House Plans
600 Square Feet House Plans: Maximizing Space and Style in Compact Living The demand for smaller, more efficient homes is steadily increasing. 600 square feet house plans offer an attractive option for individuals, couples, or small families seeking a minimalist lifestyle, lower housing costs, and reduced environmental impact. These compact designs require careful planning to maximize every square… Read More »


